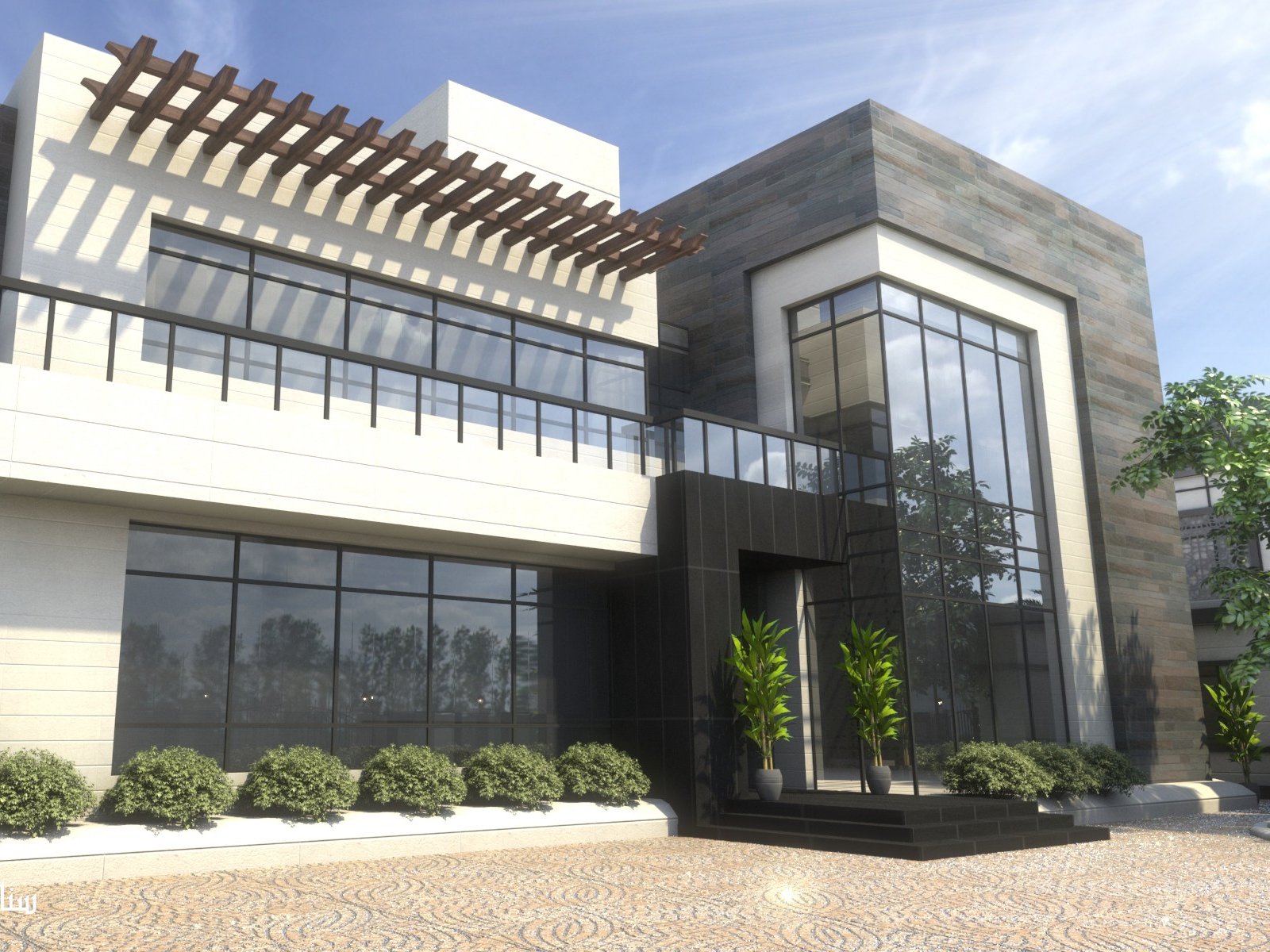Twin Villas, Nadd Alshiba

Project:- 2 Villa G+1+Roof Deck+ 3 Service blocks
Location:- Nadd Al Shiba
Year:- 2018
Style:- Modern
Description:-
Two plots, the area of each one is 15000 sq.ftEach plot has 4 building:-
- Villa 8000 sq.ft G+1+Roof
In the ground floor, there are Majlis and family area with a big area for breakfast. The first floor for the family with 3 bedrooms and 1 master bedroom. - Driver room with bathroom
- Kitchen and service area
- Grand mother’s house.


Is your company active?
LikeLike
Yes, we are located in Abuhail near Al Mamzar Center, feel free to contact us 042242455
LikeLike