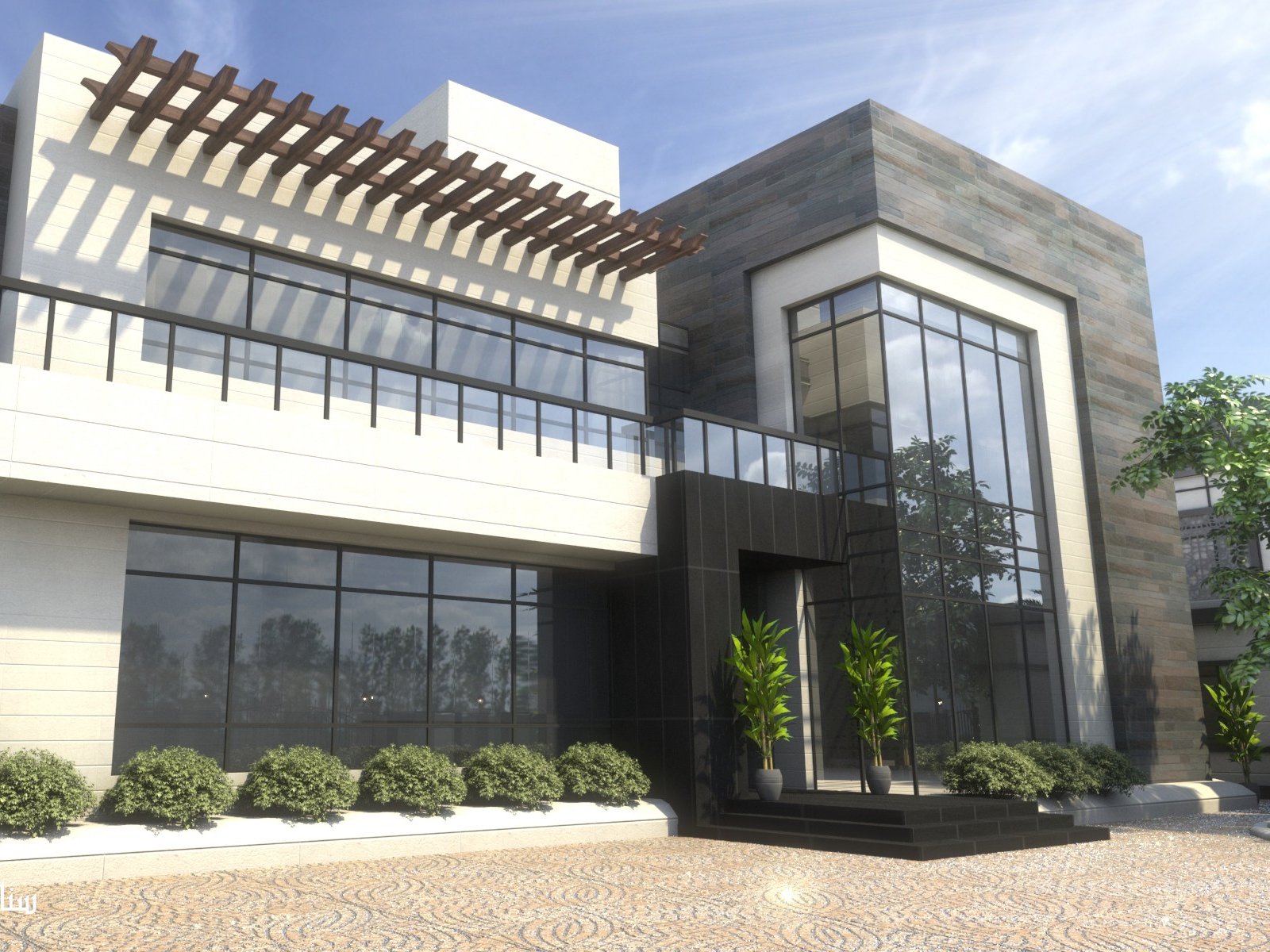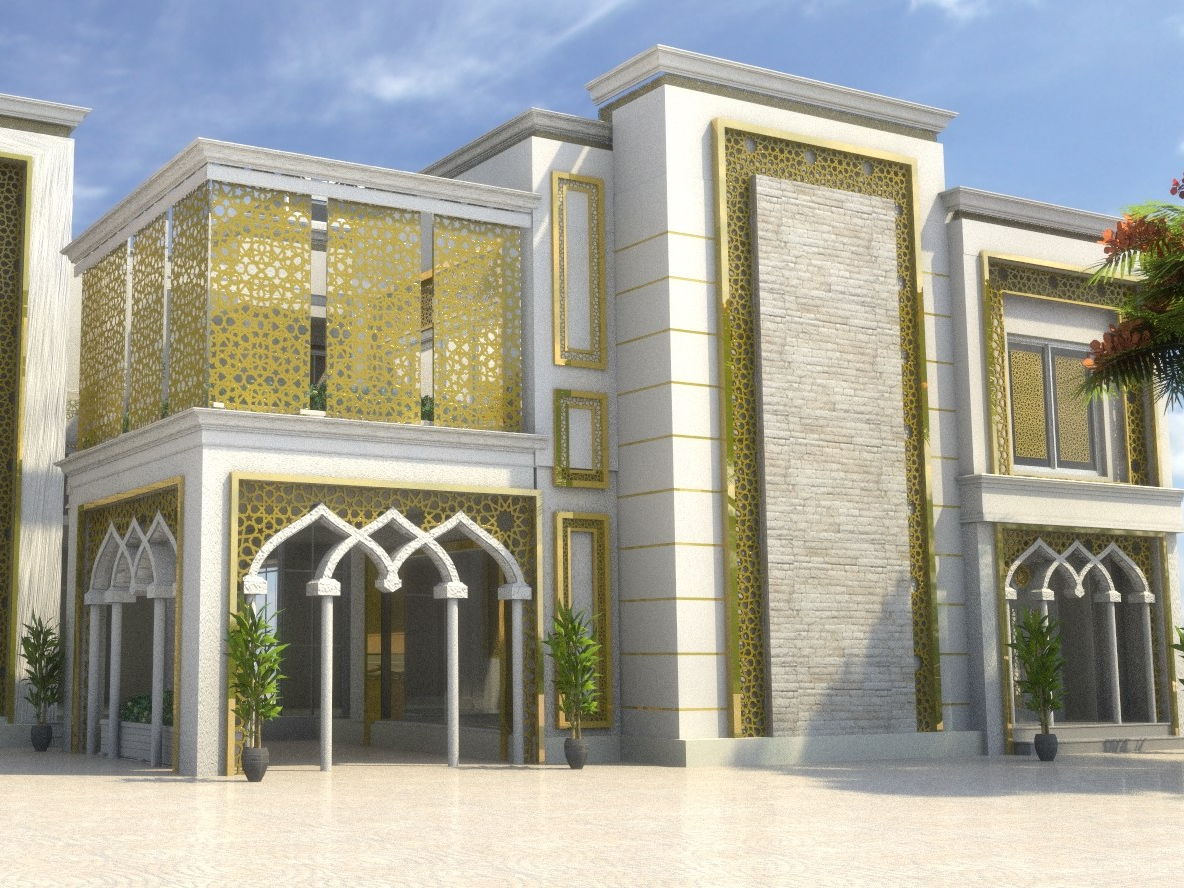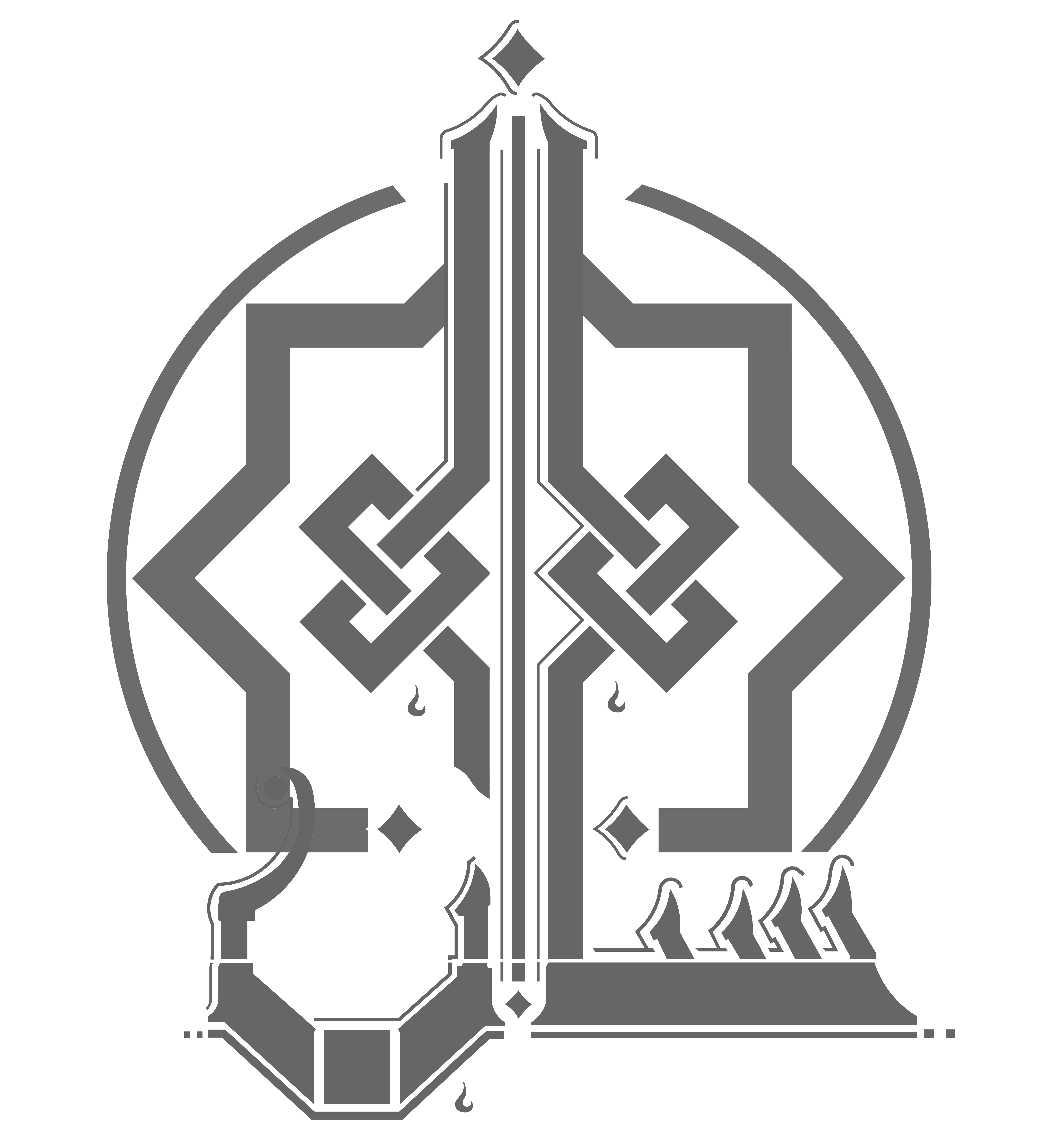Category: Uncategorized
Twin Villas, Nadd Alshiba

Project:- 2 Villa G+1+Roof Deck+ 3 Service blocks Location:- Nadd Al Shiba Year:- 2018 Style:- Modern Description:- Two plots, the area of each one is 15000 sq.ftEach plot has 4 building:- Villa 8000 sq.ft G+1+Roof In the ground floor, there are Majlis and family… Continue Reading “Twin Villas, Nadd Alshiba”
RESIDENTIAL BUILDING G+5

Project:- Residential Building G+5 Location:- UAE Year:- 2017 Style:- Modern Description:- Conceptual Design of Residential Building The Ground Floor is for parking and entrance hall Typical Floor consists of 2 blocks each has 12 Flats.
VILLA UM AL-SUQAIM

Project:- Villa G+1 Facade Design and Interior Design Location:- Um Al-Suqaim, Dubai Year:- 2017 Style:- Modern Islamic Description:- Conceptual Design and proposal for different styles of finishing and material for interior and exterior of a villa in um Al-Suqaim.
VILLA G+1, ALQOUZ

Project:- Villa G+1+ 3 Service Blocks Location:- Al Qouz 2nd Year:- 2017 Style:- Europian Classical Description:- The plot area is 15000 sq.ft, the plot has 4 building:- Villa 8000 sq.ft G+1+Roof In the ground floor, there are family area and dining room with pantry and 2… Continue Reading “VILLA G+1, ALQOUZ”
FOODSTUFF FACTORY, DIC

Project:- Foodstuff Factory Location:- Dubai Industrial City Year:- 2018 Style:- Modern Description:- The plot area is 222,500 sq.ft contain 3 blocks: 2 blocks are food factories with an area of 68,000 sq.ft for each one. Administrative block with an area of 18,000 sq.ft It… Continue Reading “FOODSTUFF FACTORY, DIC”
COMMERCIAL BUILDING G+M+2

Project:- Commercial and Offices G+M+2 Building Location:- Hor Al Anz, Dubai Year:- 2017 Style:- UAE Local Style Description:- Conceptual Design of Local Style Commercial Center on the ground floor and mezzanine. Typical Floor for offices.
TOWER G+39

Project:- Mixed Use Tower G+39 Location:- UAE Year:- 2017 Style:- Modern Description:- Concept Design of Mixed Use Tower The Ground Floor is Commercial shops and restaurants. The Podium is offices and administrative. The typical floors are residential flats.
Marina Hotel

Project:- 4 Star Hotel G+5 Location:- Dubai Marina Year:- 2017 Style:- Modern Description:- Concept Design of 4 Star Hotel in Dubai Marina. The Hotel has 95 rooms and 5 suites on 5 floors. It also contains 2 boutique restaurant on the ground and first floor.… Continue Reading “Marina Hotel”

